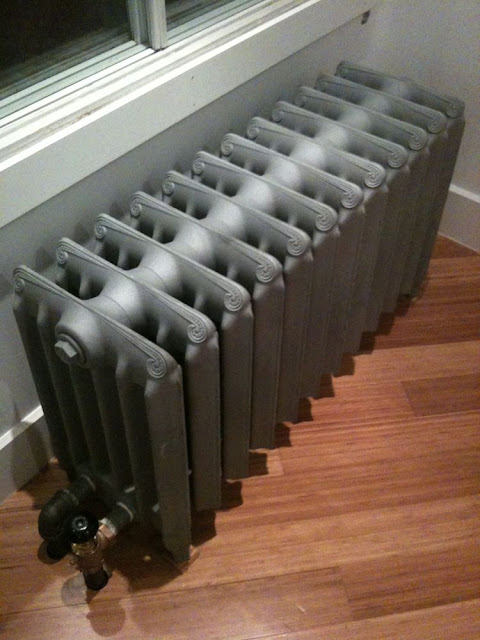Happy Easter! We've had Good Friday off work "work" (that pays the bills) so that we can work on the house for a full 3 days. Actually the work started on Thursday night with a trip to a couple of the big reno stores. (The guy in the door department recognized us. Not entirely surprising since we go there every hour of the day and any day of the week.) I'd also booked an 8.30pm appointment with the bloke we found for the radiator refurb. Marc wondered if we were walking into some dodgy setup since we were going to a warehouse in a less than desirable neighbourhood at night! However, our man turned up right on time and showed us some examples of radiators he had done, the
Release Coatings facilities (including the sand blasting room) and the vast array of colours to choose from. We need to save a bit of money somewhere, so we're sticking with a silver-ish colour that's already in stock. This company doesn't typically do radiators, but there's no way we can afford the specialists. Maybe it'll bite us, but I think it's worth trying. They actually do the overflow from the specialist company,
Shafters, so that gives some confidence. Looking forward to see the result.

Did I mention that we've found the bamboo flooring for the rez-de-chausse? It was an end of line special at Rona. So I hope my calculations for square footage are correct… It's helpful that they can hang on to it for a while since we're not quite ready for the floor. It's being delivered at the end of May. In preparation for this, yesterday was a big day for removing the old parquet (it looks nice in the photo, but believe me, it would take insane amounts of refinishing to bring it back to life). We removed it from everywhere except we still have the office space and a bedroom left to do.

The fireplace is proving a bit of a problem. We'd like to have something that provides real heat and is a see-thru gas fireplace between the living room and dining room. But it seems we're just a little bit too far from the chimney for a direct-vent gas fireplace. No decision here just yet...
I've got my old housemate from our swanky Vancouver pad visiting for the Grand Prix in late June, followed by another good Vancouver friend in July. I'm really looking forward to them coming, so it's good that we've been ramping back up the speed of our renos. Marcs' parents and kids were with us yesterday and most of today; it was all hands on deck. It struck a chord with me this morning when the 3 boys (Marc, Marc's son and Marc's dad) all had a family trip to Home Depot this morning. It was a 2-hour bonding moment for them, so cute… in a manly way.

Marc, Marc Junior and Marc Senior
We also did the bathroom floor grout yesterday evening, which allowed us to put the toilet back in place, put the glass of the shower in place and do the silicone today (Marc used his Fugenboy silicone finisher to get a pretty slick line). This is the closest to a finished room that we have in the whole house! All that's left is having the untiled wall and ceiling, plastered and painted. The rest is done! However, it's a bit disappointing that we had to reduce the height of the shower head to allow room for the glass support bar. Plus, I noticed that the bar is brushed metal as opposed to the bright chrome everywhere else in the bathroom :( Marc's going to try finding an alternative solution for the glass support, so maybe we can find something chrome at the same time… then it'll be parfait!
The final piece of movement going on is the entrance hall. I use "hall" in a very loose way, it was always more of a squeeze-in, hence we wanted to make it more spacious and hall-like. The original plan was to extend and straighten out the right hand wall, remove and replace the old plaster and mortar with a tempered floor-to-ceiling frosted glass wall. While this may sound simple enough, we're trying to do these renos ourselves… Once Marc's dad had stripped the entrance to the bare bones, a subsequent inspection of the supporting wall (that's split by the entrance and let's not forget the two overhead balconies above), led to an unfortunate enlightenment; the few inches and light we'd gain from moving to a straight glass wall were going to cause MAJOR hassles (a.k.a. dollar signs). However, we weren't prepared to completely change our plans. So we are simply extending an existing wall and the bit that got extended will be frosted glass. It's funny, because after the new plan got re-framed, it was like it was always like this. Which suggests, it's a good decision.



























